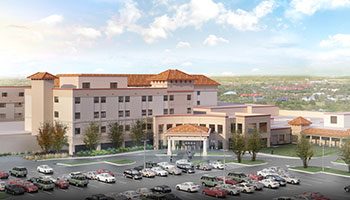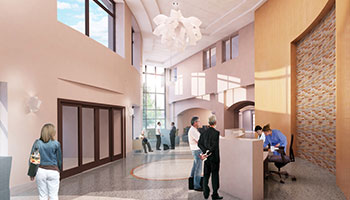
Orange Park, FL – Orange Park Medical Center will break ground to build a new two-story 7,000 square foot atrium lobby on Thursday, July 11. This expansion will provide a bright open entrance and waiting room space, featuring a new gift shop, a large chapel, additional classrooms and a sandwich/coffee kiosk. Construction is expected to be completed by the end of the year.
“We want every patient and visitor that comes through our doors to experience world-class healthcare,” said Tom Pentz, Chief Executive Officer at Orange Park Medical Center. “The infrastructure expansion will allow us to continue to provide an extraordinary hospital experience for our patients and visitors.”

In additional to this expansion, Orange Park Medical Center is already in the planning stages to add four additional floors of patient rooms in a tower above the new Emergency Department. They hope to use one floor of patient rooms to add an inpatient rehabilitation unit that will enhance the post-discharge care of stroke patients. The remaining floors of patient rooms will allow Orange Park to offer their patients private rooms for their hospital stay. Along with the new patient tower, they are also planning to expand their dietary and cafeteria area, the laboratory and the pharmacy. Orange Park Medical Center’s goal is to begin construction of this tower by the second quarter 2014.